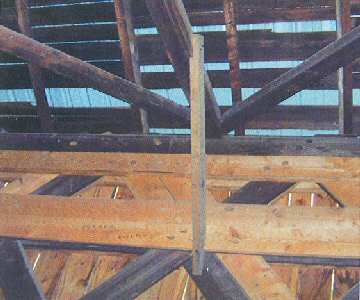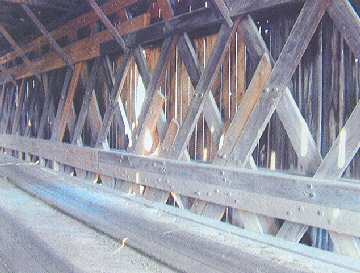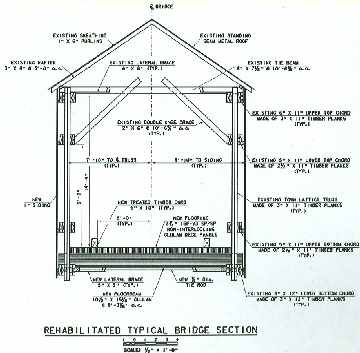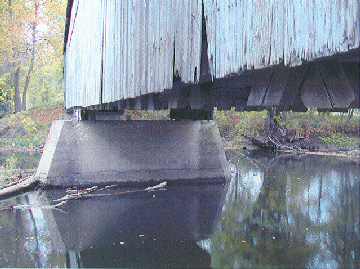Salisbury Station Covered Bridge: Location
- Located 0.60 mi west of the village of Salisbury on the Salisbury Cornwall town line
- Bridge 8 on T.H. 1/T.H.3 over the Otter Creek
- Bridge is co-owned and maintained by the two Towns
- Bridge currently posted for 3 tons
Salisbury Station Covered Bridge: Project History
 Original Construction - 1865 Original Construction - 1865
- ±154'-0" single span Plank (Town) Lattice Truss by unknown builders
- Truss patented in 1820 by Ithiel Town, an architect from New Haven, CT
- Web width of ± 5' -0" widest in Vermont
- Constructed at a royalty of $1 /foot
- Constructed to provide Cornwall with a link to railway shipping point in Salisbury
 Major Rehabilitation 1969 (State Contract} Major Rehabilitation 1969 (State Contract}
- Pier added at mid-span to level up bottom chords and remove sag. Pier designed for H10
loading.
- Abutments capped, re-pointed and/or faced and new treated shear beams placed
- Other miscellaneous timber repairs
 Major Rehabilitation - 1992 (J. Lewandoski) Major Rehabilitation - 1992 (J. Lewandoski)
- Significant timber repairs, including replacing and/or "sistering" all broken or rotted chord
and lattice members (Spruce timbers with hardwood pins)
- Replacement of abutment bedding timbers (White Oak)
- Other miscellaneous repairs
- Repairs based on qualitative assessment
- Cost: Approx. $50,000
 Rehabilitation - 2005 (State Contract) Rehabilitation - 2005 (State Contract)
- 1992 - State commissions consultant study for all VT covered bridges, to include
recommendations for long-term preservation
- 1995: McFarland-Johnson study completed for Station Bridge
- Fall 1998: After preliminary meetings, State receives concurrence from both Towns to
proceed as recommended in consultant study
- Recommended option is to rehabilitate structure for moderate traffic
- H10 (20,000 Ibs.) @ Inventory
- H2O (40,000 Ibs.) @ Operating
- Complete deck and floor replacement
- Upgrade truss members where necessary
- Other miscellaneous timber repairs
- Miscellaneous substructure repairs
- New approach rail and signing
- Channel work
 Priority of Treatments in CB Preservation Plan Priority of Treatments in CB Preservation Plan
Salisbury Station Covered Bridge: Examples of Current Problem
Areas
Salisbury Station Covered Bridge: Roofing
 New Roofinq - Summer 2002 New Roofinq - Summer 2002
- Green standing seam metal roof
- New purlin boards placed where required . Existing rafters retained
- Cost: approx. $25,000
 Analyze existing purlins and rafters for snow load. If
structurally adequate, replace in-kind on a piece-by-piece condition assessment. Analyze existing purlins and rafters for snow load. If
structurally adequate, replace in-kind on a piece-by-piece condition assessment.
 Other Roofing Considerations Other Roofing Considerations
- Tie beams: Existing 6" x 8" timbers @ 10'-0" spacing
- Lateral Bracing: Existing 6" x 6" timbers in 1 0'-0" bays
- Knee Braces: Existing 2" x 6" timbers @ each tie beam
 Analyze bracing system for wind load. If structurally
adequate,
replace in-kind on a piece-by-piece condition assessment. Analyze bracing system for wind load. If structurally
adequate,
replace in-kind on a piece-by-piece condition assessment.
Salisbury Station Covered Bridge: Proposed Truss Repairs
 Existing Trusses Existing Trusses
- 3"x12" I.b.c, 2 }2"x11" u.b.c and I.t.c, 3"x11" u.t.c
- 3"x11" lattices
- Significant member replacement and/or sistering in 1992
- All members Spruce-Pine-Fir No.1/No.2 (assumed)
 Need further geometry and condition assessment for proper
modeling Need further geometry and condition assessment for proper
modeling
- If feasible, all replacement members will be in-kind
Salisbury Station Covered Bridge: Truss Modeling Options and
Issues
 Option 1: Two-Span Continuous Trusses Option 1: Two-Span Continuous Trusses
- 1A: Dead load and structural capacity from original timbers only
- 1B: Dead load from 1992 timbers with no additional structural contribution
- 1C: Dead load from 1992 timbers with additional structural contribution
 Option 2: Two Simple Span Trusses Option 2: Two Simple Span Trusses
- Same modeling options as above
 Condition assessment critical Condition assessment critical
 Live load objectives for rehabilitation Live load objectives for rehabilitation
 "1992" members historic? "1992" members historic?
Salisbury Station Covered Bridge: Proposed Floor Replacement
 Existing Floor Existing Floor
- 3"x12" runner planks over 2"x 6" diagonal flooring over
- 3"x12" longitudinal deck planking
- 4"x12" transverse floor beams @ varied spacing
- 2"x 6" lateral bracing
 Floor beams rate well below proposed loading Floor beams rate well below proposed loading
 Proposed Floor Proposed Floor
- 6 3/4" longitudinal glulam deck panels over 1 0 1/2" x 15 1/8" transverse floorbeams spaced
at 5'-3 5/16"
- Floorbeams notched to retain existing vertical clearances
- . Lag screws to stiffen floorbeams for live load deflection
- Sacrificial wearing layer "built-in" to deck thickness
- Curb placement to encourage centering of traffic and pedestrian safety
- New lateral bracing
- Southern Yellow Pine for new glulam members
Salisbury Station Covered Bridge: Project Typical Sections
Salisbury Station Covered Bridge: Miscellaneous Timber
Repairs
 Miscellaneous Timber Repairs Miscellaneous Timber Repairs
- Replace damaged planking at portals
- Replace damaged siding
- Other miscellaneous timber repairs
- Fireproofing?
Salisbury Station Covered Bridge: Fireproofing Options
 Deterrence: Deterrence:
- Lighting: $6/SF
- Place in upper rafters
- Must be vandal resistant
- Visible alarms
- Fire detection systems: $7/SF
- Linear heat detector wire threaded through bridge
- Camouflage with proper coloring
- Tele-metering
- Used with linear heat detectors, system dials fire
department if there is a fire
 Reduce fire potential: Reduce fire potential:
- Intumescent paint: $6.50/SF
- Raises flash point of timber
- vailable in transparent finishes
- Requires re-application every 5-10 years, especially
on decks
- Best suited, but not a 100% guarantee against fire
- Fire retardant treated timbers
- May reduce member strength 10-20%
- Not logical unless treat entire bridge
 Arresting the fire: Arresting the fire:
- Hydrants
- Recommended at both ends of bridge
- Pressurized: $3500 ea.
- Need connected water source
- Usually not practical at CB locations
- Dry: $2500 ea.
- Uses water source on site
- Maximum draw height approx. 30 ft.
- Sprinkler System: $10.50/SF
- Placed in roofing
- Water drawn through dry hydrant
- Open head system - no water in it because would
freeze in winter
 Cost: Cost:
- Depending on measures taken, may range
from 3-15% of total project costs
- Reduction in insurance premiums
- Do nothing is an option!
Salisbury Station Covered Bridge: Proposed Substructure
Repairs
 Abutment No.1 (West Abutment - Cornwall
Side): Abutment No.1 (West Abutment - Cornwall
Side):
- Existing laid-up stone
- Faced and top leveled in 1969 rehab.
 Replace split or checked shear beams and blocking with new
treated timber members Replace split or checked shear beams and blocking with new
treated timber members
 Architectural facing? Architectural facing?
 Abutment No.2 (East Abutment - Salisbury
Side): Abutment No.2 (East Abutment - Salisbury
Side):
- Existing laid-up stone
- Wingwalls faced and top leveled in 1969 rehab.
- Re-point/face remaining exposed masonry
 Replace split or checked shear beams and blocking
with new treated timber members Replace split or checked shear beams and blocking
with new treated timber members
 Architectural facing? Architectural facing?
 Pier: Pier:
- Existing bent-type pier: Concrete cap on single row of
vertical steel piles constructed new in 1969
 Analyze pier for proposed loading considering existing
scour conditions Analyze pier for proposed loading considering existing
scour conditions
 Replace split or checked shear beams and blocking
with riew treated timber members Replace split or checked shear beams and blocking
with riew treated timber members
Salisbury Station Covered Bridge: Proposed Approach
Improvements
 Approach Rail: Approach Rail:
- Currently no rail on either approach
- Qption 1: Steel backed timber rail
- Qption 2: Heavy-duty steel beam weathering (or galvanized)
rail on timber (or steel) posts with timber offset blocks
- Both are crash tested, standard rail systems
- Construct wingwall extensions for shoulder housing
- Optional rail connection to bridge portal timbers
 Other Approach Improvements Other Approach Improvements
- New pavement on both approaches
- Narrow bridge and clearance signing
- Other miscellaneous drive and grading improvements
- Stone fill for bank stabilization
Salisbury Station Covered Bridge: Proposed Channel Work
 Channel Work Channel Work
- Remove debris at upstream side of pier
- Stone fill for bank stabilization
|
 Original Construction - 1865
Original Construction - 1865
 Major Rehabilitation 1969 (State Contract}
Major Rehabilitation 1969 (State Contract}
 Major Rehabilitation - 1992 (J. Lewandoski)
Major Rehabilitation - 1992 (J. Lewandoski)
 Rehabilitation - 2005 (State Contract)
Rehabilitation - 2005 (State Contract)
 Priority of Treatments in CB Preservation Plan
Priority of Treatments in CB Preservation Plan
 New Roofinq - Summer 2002
New Roofinq - Summer 2002
 Analyze existing purlins and rafters for snow load. If
structurally adequate, replace in-kind on a piece-by-piece condition assessment.
Analyze existing purlins and rafters for snow load. If
structurally adequate, replace in-kind on a piece-by-piece condition assessment. Other Roofing Considerations
Other Roofing Considerations
 Analyze bracing system for wind load. If structurally
adequate,
replace in-kind on a piece-by-piece condition assessment.
Analyze bracing system for wind load. If structurally
adequate,
replace in-kind on a piece-by-piece condition assessment.
 Existing Trusses
Existing Trusses
 Need further geometry and condition assessment for proper
modeling
Need further geometry and condition assessment for proper
modeling Option 1: Two-Span Continuous Trusses
Option 1: Two-Span Continuous Trusses
 Option 2: Two Simple Span Trusses
Option 2: Two Simple Span Trusses
 Condition assessment critical
Condition assessment critical Live load objectives for rehabilitation
Live load objectives for rehabilitation "1992" members historic?
"1992" members historic?
 Existing Floor
Existing Floor
 Floor beams rate well below proposed loading
Floor beams rate well below proposed loading Proposed Floor
Proposed Floor
 Miscellaneous Timber Repairs
Miscellaneous Timber Repairs
 Deterrence:
Deterrence:
 Reduce fire potential:
Reduce fire potential:
 Arresting the fire:
Arresting the fire:
 Cost:
Cost:
 Abutment No.1 (West Abutment - Cornwall
Side):
Abutment No.1 (West Abutment - Cornwall
Side):
 Replace split or checked shear beams and blocking with new
treated timber members
Replace split or checked shear beams and blocking with new
treated timber members Architectural facing?
Architectural facing? Abutment No.2 (East Abutment - Salisbury
Side):
Abutment No.2 (East Abutment - Salisbury
Side): Replace split or checked shear beams and blocking
with new treated timber members
Replace split or checked shear beams and blocking
with new treated timber members Architectural facing?
Architectural facing? Pier:
Pier: Analyze pier for proposed loading considering existing
scour conditions
Analyze pier for proposed loading considering existing
scour conditions Replace split or checked shear beams and blocking
with riew treated timber members
Replace split or checked shear beams and blocking
with riew treated timber members Approach Rail:
Approach Rail: Other Approach Improvements
Other Approach Improvements Channel Work
Channel Work Joe Nelson, P.O Box 267, Jericho, VT 05465-0267
Joe Nelson, P.O Box 267, Jericho, VT 05465-0267






























